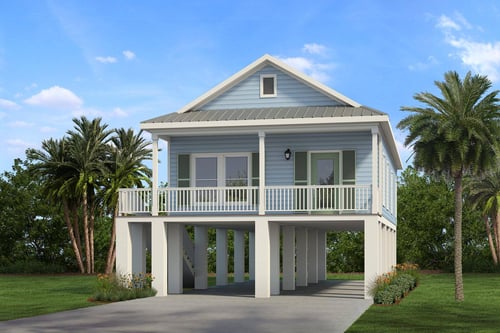
All Floorplans Plan Selections
Get more bang for your square footage. Our architects maximized every nook and corner to give you livable, spacious plans together with market leading energy efficiency. Explore the options here.
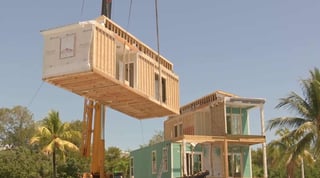

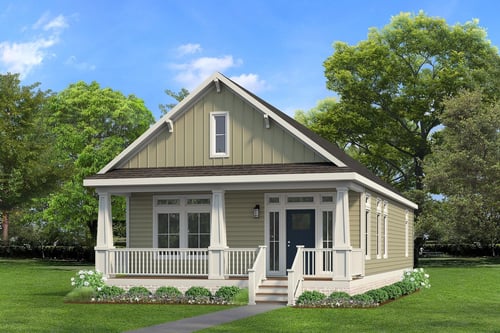
One Story Collection
Whitney Lake
3 bedrooms 2 bathrooms 1274 sq ftsquare feet
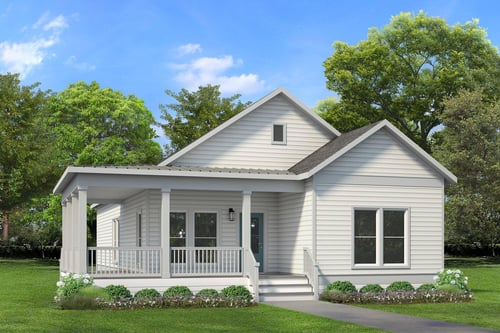
One Story Collection
Sapelo
3 bedrooms 2 bathrooms 1591 sq ftsquare feet
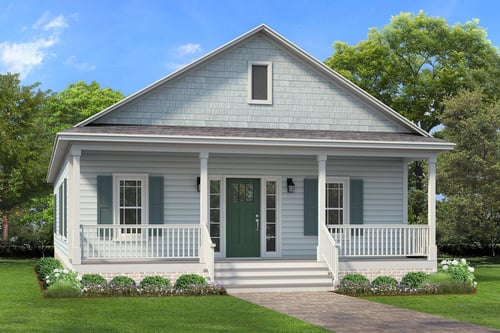
One Story Collection
Acadian Craftsman
3 bedrooms 2 bathrooms 1650 sq ftsquare feet
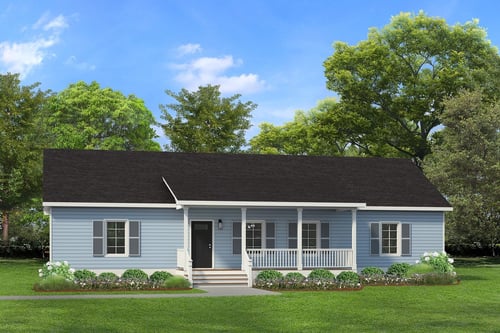
One Story Collection
Walkers Way
3 bedrooms 2 bathrooms 1800 sq ftsquare feet
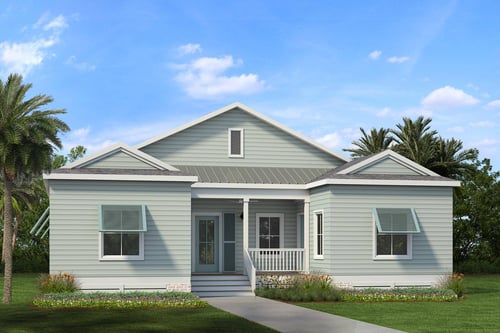
One Story Collection
Paradise Pointe
4 bedrooms 3.5 bathrooms 2250 sq ftsquare feet
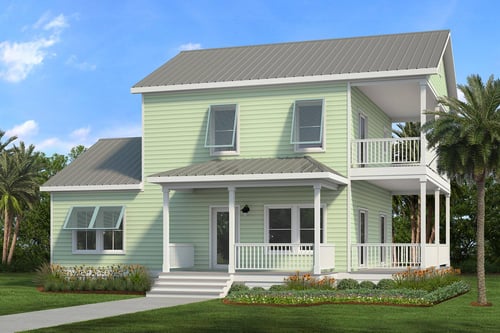
Two Story Collection
Kingfisher
3 bedrooms 2 bathrooms 1680 sq ftsquare feet
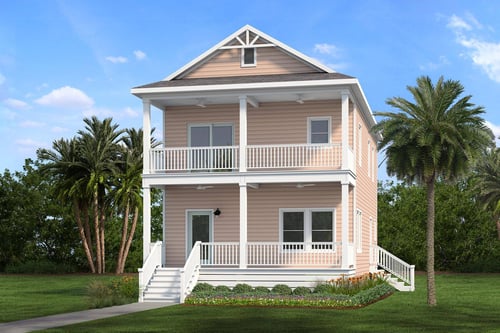
Two Story Collection
Battery Point
4 bedrooms 3.5 bathrooms 1824 sq ftsquare feet
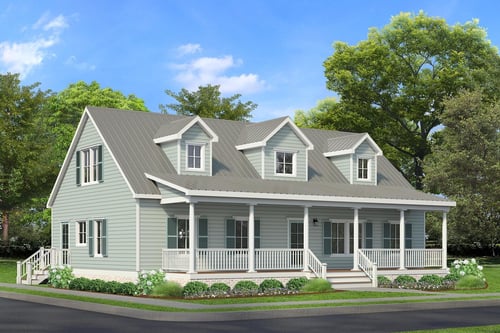
Two Story Collection
St. Mary's
3 bedrooms 2 bathrooms 1500 sq ftsquare feet
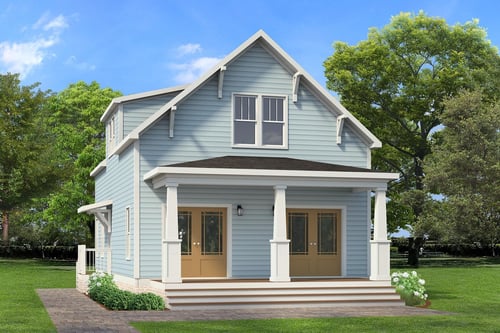
Two Story Collection
Coffee Bluff
3 bedrooms 2.5 bathrooms 1679 sq ftsquare feet